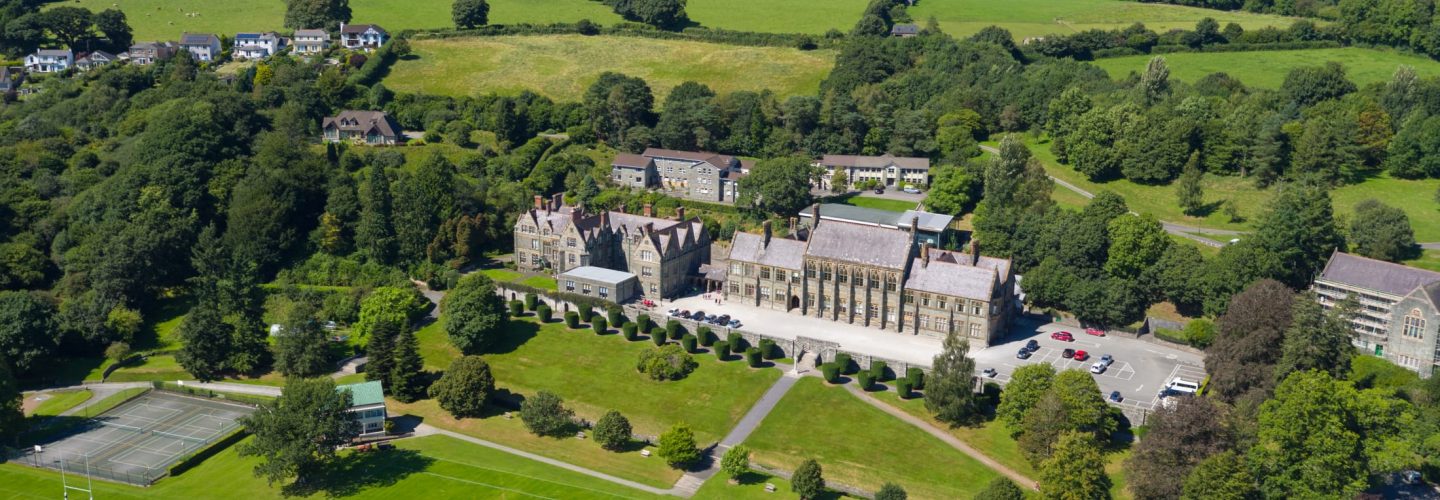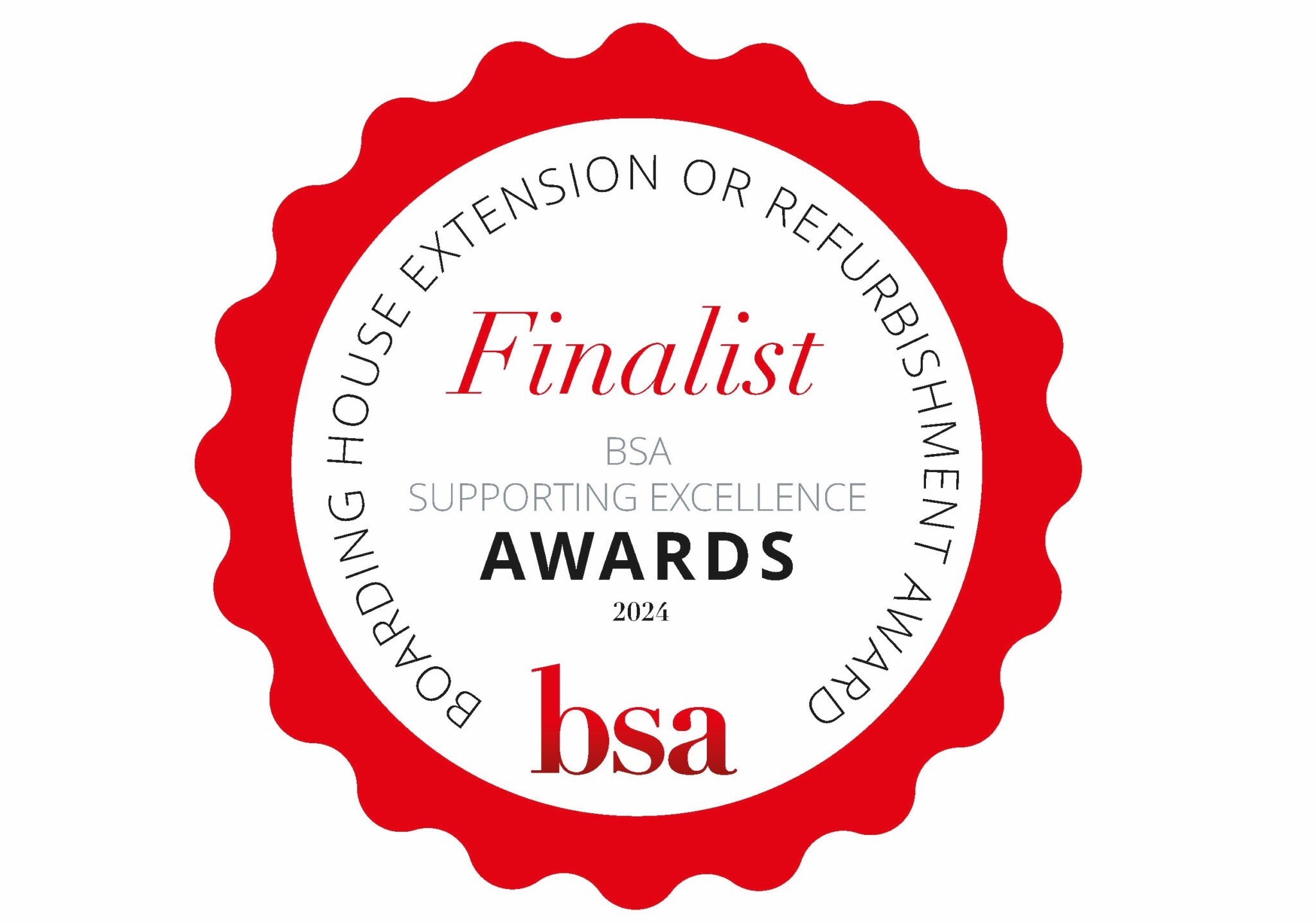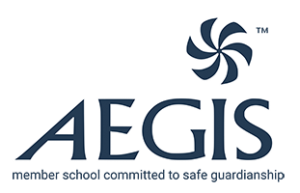Shortlisted finalist in the ‘Boarding House Extension or Refurbishment’ Award Category of the BSA Boarding Excellence Awards 2024
Take a Victorian boarding house and bring it into the 21st century. Retain heritage features, use sustainable materials, be energy efficient, use local suppliers and deliver under budget, quickly.
Mount Kelly, located on the edge of Dartmoor National Park opened in 1877, and Courtenay House was its first purpose built boarding house. It now has seven boarding houses; but stately, brick-built Courtenay House extends over four floors and covers 1,835 square meters.
The Project
Wear and tear had taken its toll, so the building was taken it back to its shell and future proofed.
Financed through reserves it was imperative to keep costs down, but create a boarding house where busy, sporty pupils would thrive and have more space, whilst retaining the buildings unique heritage.
So, in early 2023, 51 boarders were relocated to other houses and the building was gutted.
The Work
Communal areas were expanded to include hybrid study, recreation and hot desking areas.
Boarders were consulted on colours and facilities and the recreation areas were equipped with a gaming zone, pod seating, modular sofas and a bespoke cinema.
A fully equipped kitchen gives pupils more space and incorporates a dedicated recycling and composting zone to support the market garden.
To deliver maximum personal space speciality boarding school furniture was installed. Every pupil has a bed, four drawers, two cubby holes, a wardrobe and cupboard, bookshelf, dedicated study desk and cupboard, or locker space. Occupancy rate has grown from 50 to 68.
Lockers have phone and laptop charging USB sockets; USB sockets are also in all the rooms.
LED lights are used throughout, along with energy efficient passive infrared sensor (PIR) lighting in all communal areas. LED lights, recessed into headboards deliver good light, and negates the need for annual PAC lamp testing.
Urinals were removed from bathrooms so they can be used by everyone.
Original fireplaces were exposed; original doors, skirting boards, door architraves and joinery preserved and redecorated. Bespoke heritage doors were handmade to match those in situ and a well-worn York stone floor restored.
Throughout, walls and floors have been insulated, pipes lagged, roof spaces insulated and a new electrical feed put in to increase power capacity.
A new Building Energy Management System focuses on minimising energy consumption whilst maintaining comfort. Original radiators were refurbished, tamper proofed, zoned on each floor, and are heated independently and controlled remotely.
All new wood used in the build is FSC certified.
Laundry was centralised to support the broader boarding community and reduce carbon consumption with more energy efficient machines.
CCTV and an automated door entry system has improved security.
Laser cut signage was made by the School’s Design Technology department.
All the work was done by local heritage professionals – from quantity surveyors and architects, to builders, plumbers and electricians.
The Result
By bringing its estate into the 21st century Mount Kelly has preserved its history, and provided an energy efficient, fit for purpose space to support the lives and education of its pupils.
Total project investment £1.7 million and the result is a hotel grade boarding house, with a cosy, spacious feel that pupils call their home from home.
Categories: News










